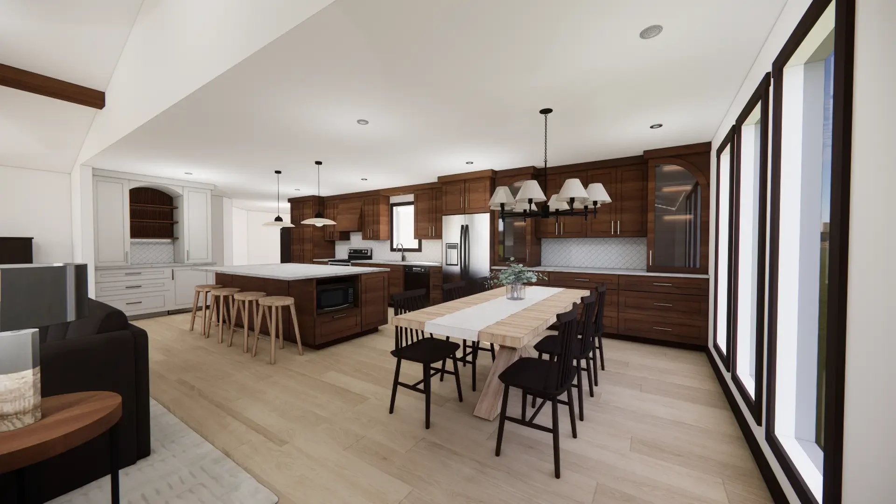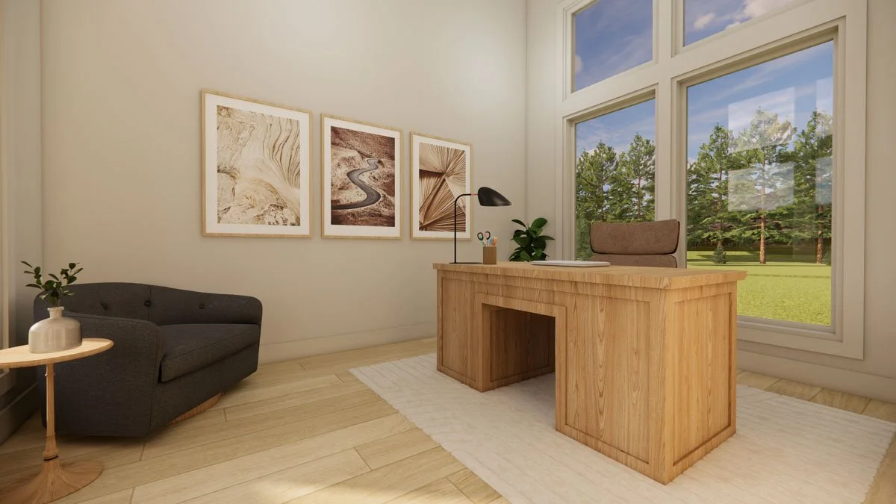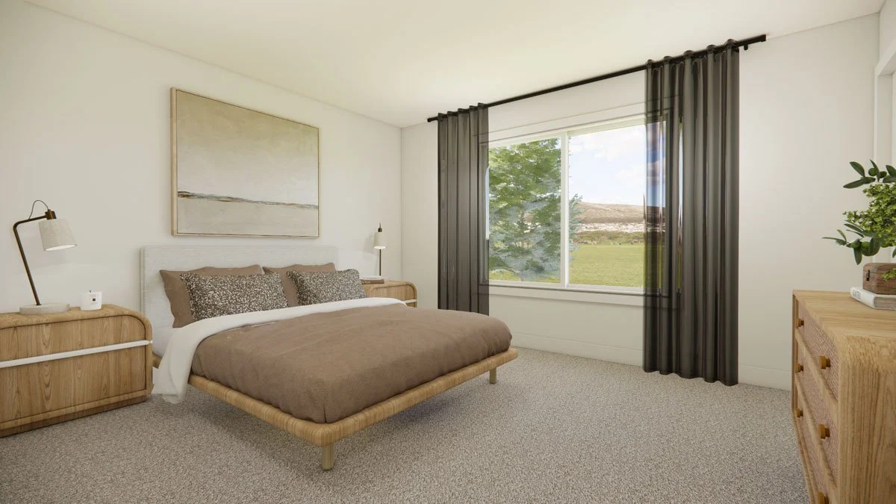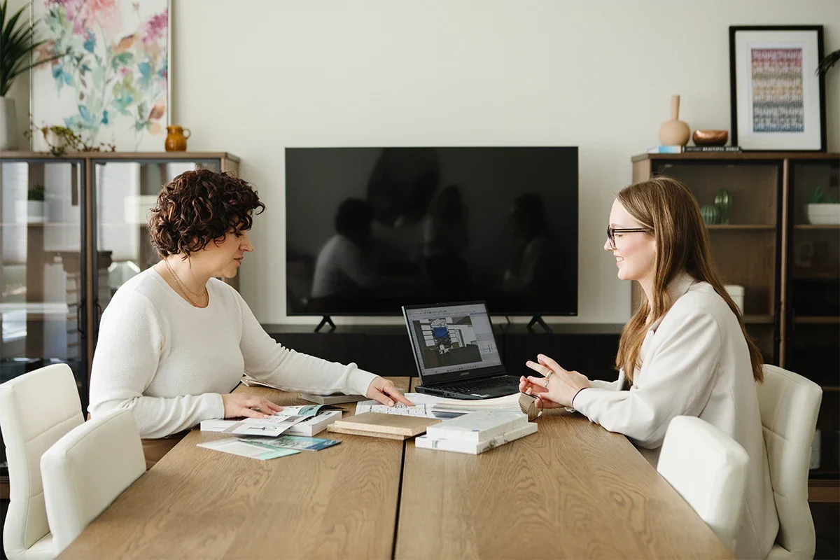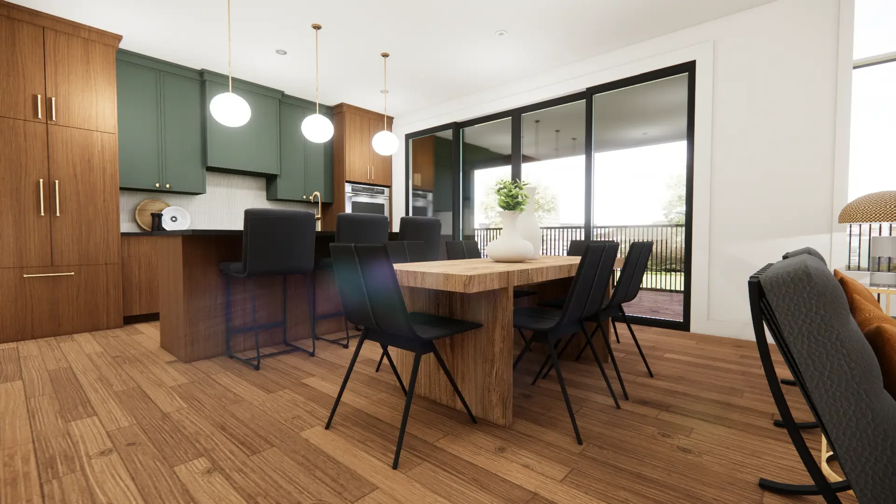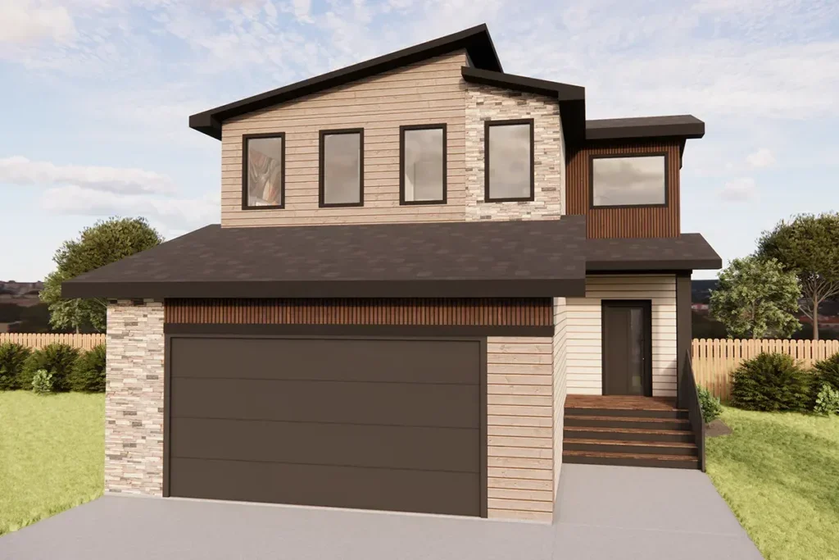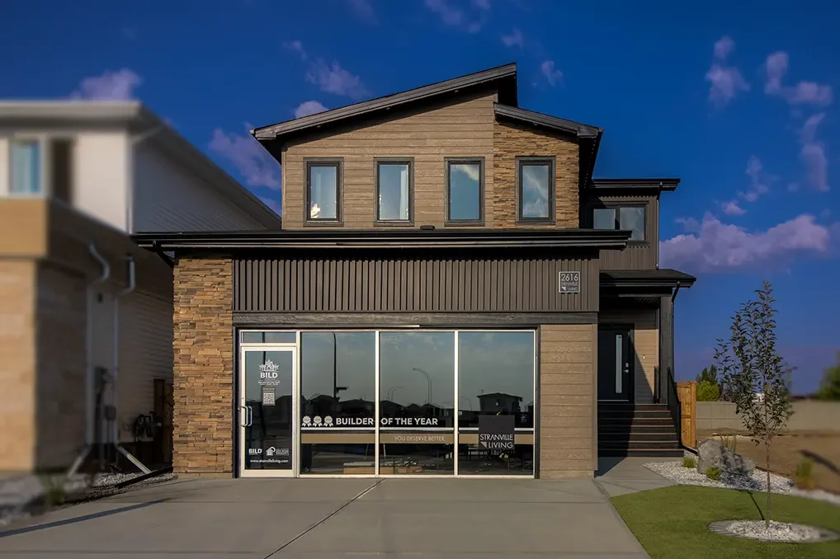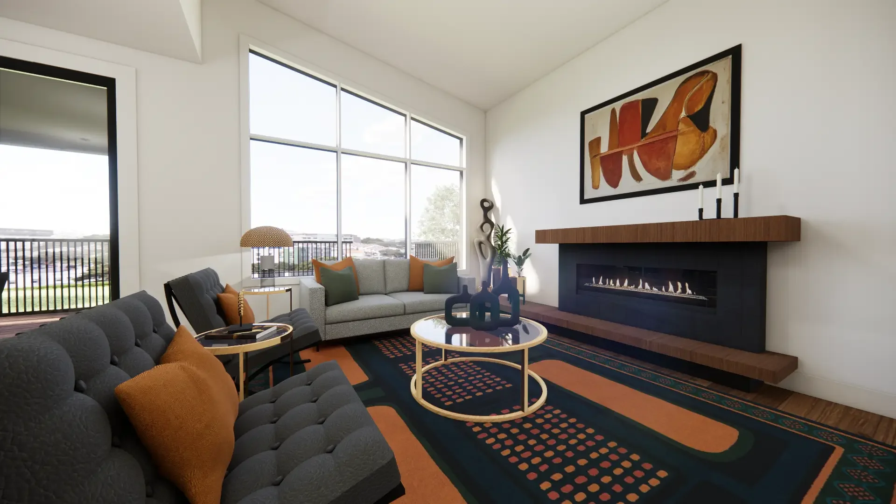Lethbridge 3D Modeling and Rendering
Your home design plans - in real time
True to scale interior & exterior 3D rendering services
We produce 3D walkthrough videos and still perspectives so you can fully visualize your interior design
For Lethbridge interior design clients
Gain clarity and confidence
We use this tool to communicate design concepts and help clients confidently visualize key features like fireplaces, cabinetry, and exterior finishes. It also allows them to plan furniture layouts and décor, making design decisions easier and more certain.
Whether we start with your existing home layout or a single room, we can apply new design elements so you can see exactly how each change transforms the space, and start getting excited to see it come to life!
For lethbridge builders and Realtors
Sell unfinished projects faster
We create realistic 3D visuals, both still images and videos, that bring projects to life long before construction or renovation is complete.
This service gives builders, renovators, and realtors a powerful advantage—allowing them to market not just an idea, but a complete vision. Our 3D renderings spark excitement, build trust, and turn concepts into confident sales.
3D Walkthroughs and Still Perspectives Save Our Clients Time and Money
Our 3D renderings allow builders, realtors, and homeowners to see every detail with remarkable accuracy months before it becomes a reality.
Accurate and to-scale 3D Images
3D-rendered Still Perspective
Move-in Ready Home
3D-rendered Still Perspective
Move-in Ready Home
Full 3D walkthrough videos
Our 3D renderings allow builders, realtors, and homeowners to see every detail with remarkable accuracy months before it becomes a reailty.
From 3D walkthrough rendering with audio commentary to completed home
Receive 3D still images and/or full video walkthroughs delivered with a fast turnaround.
Our 3D Modeling and Rendering process
Easy and efficient
- Share your plans, drawings, and selection details
- We build the detailed 3D model of your project
- You review the rendering and request any changes
- Receive the file visuals ready for marketing, client presentations, or display

