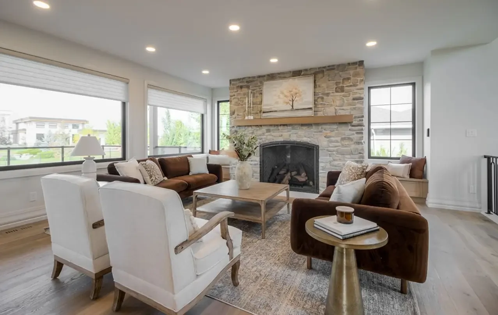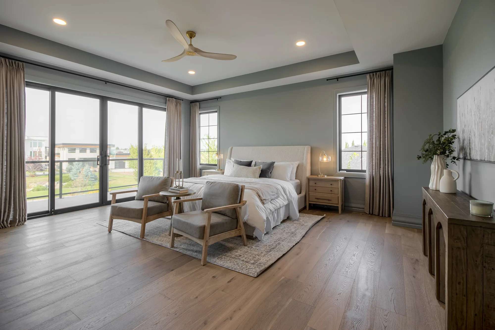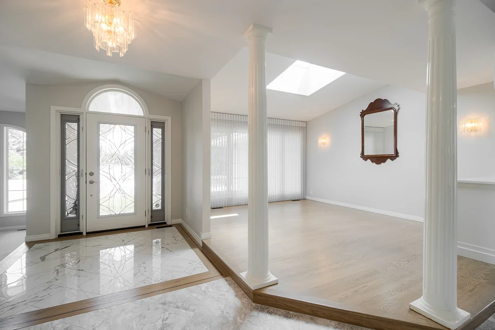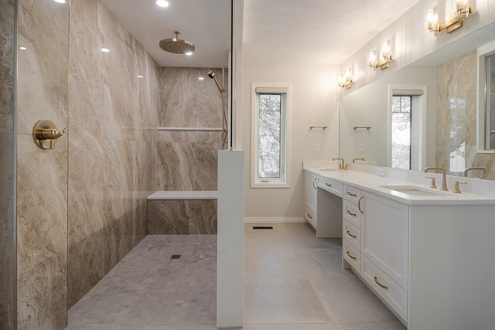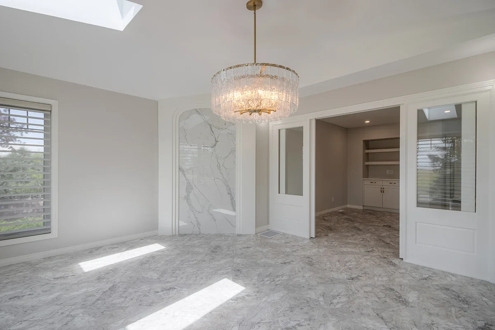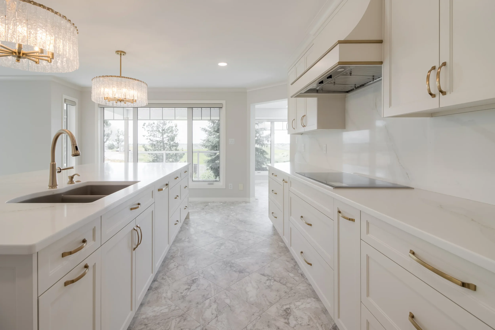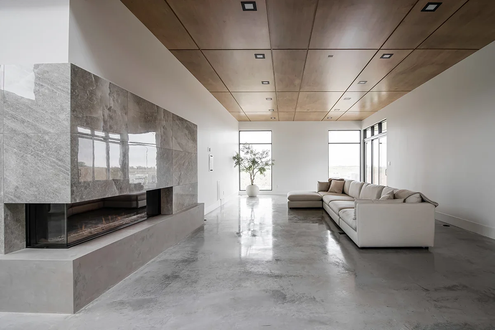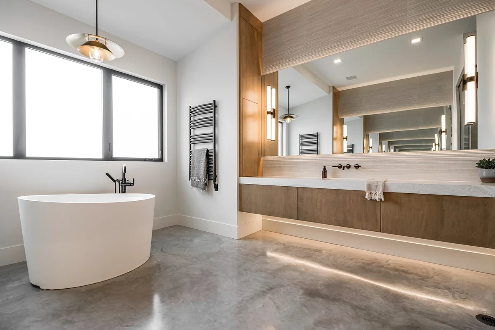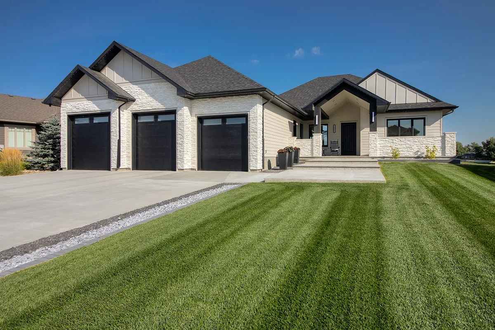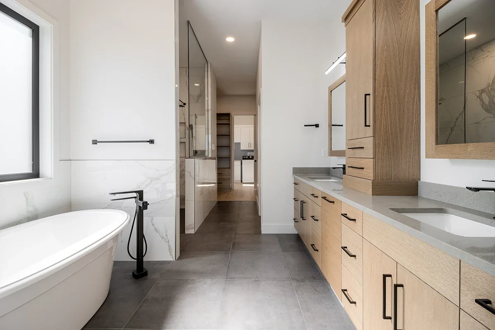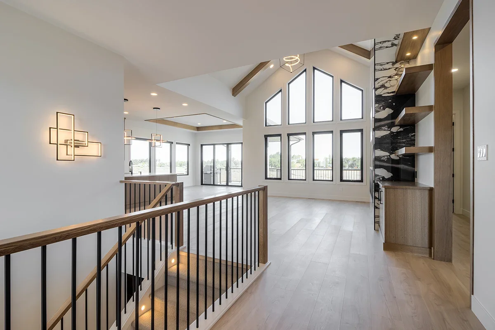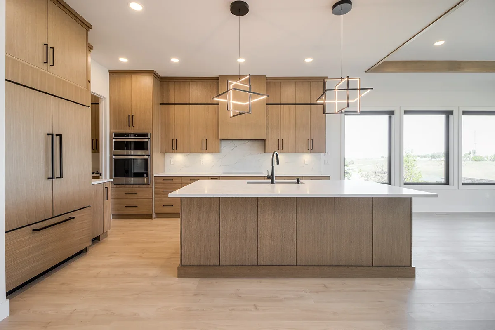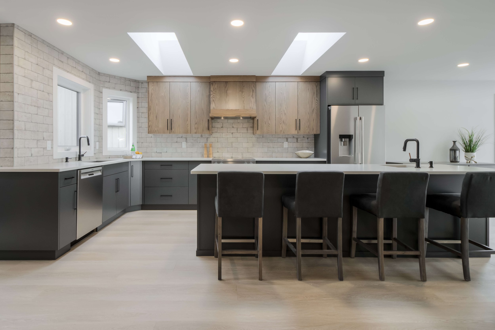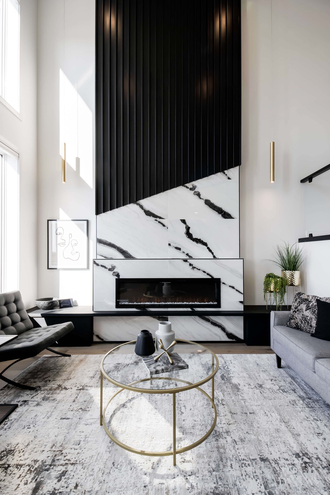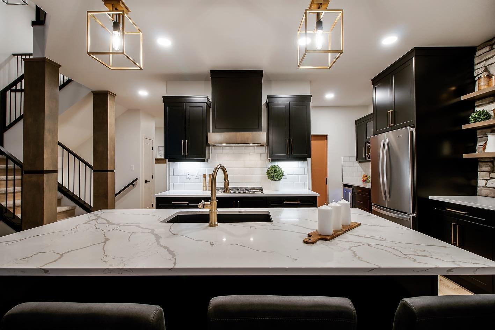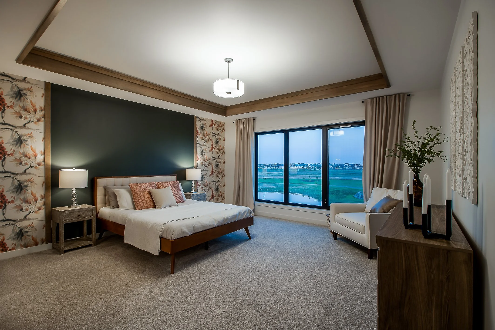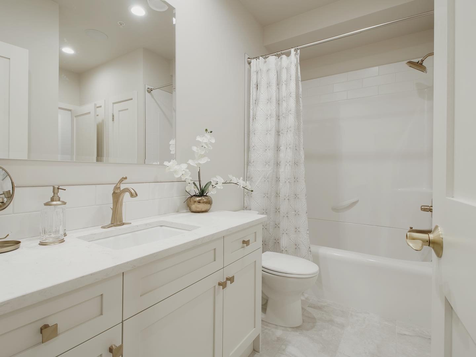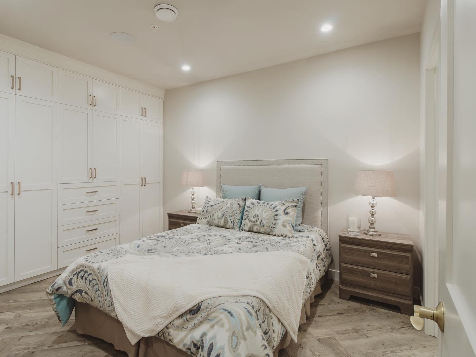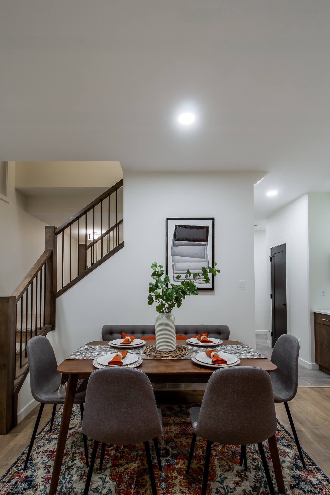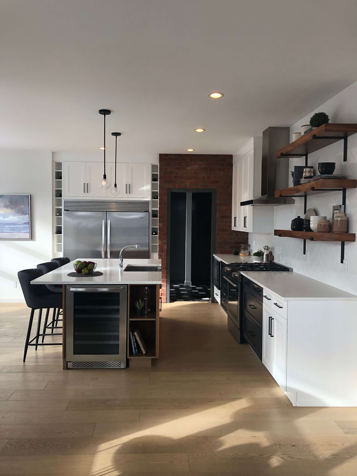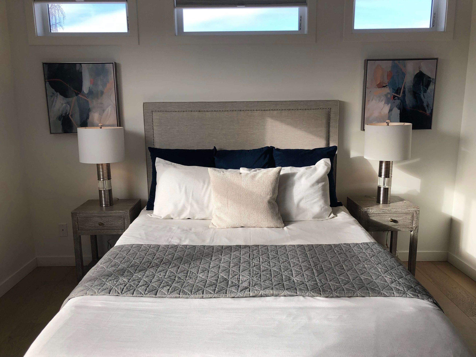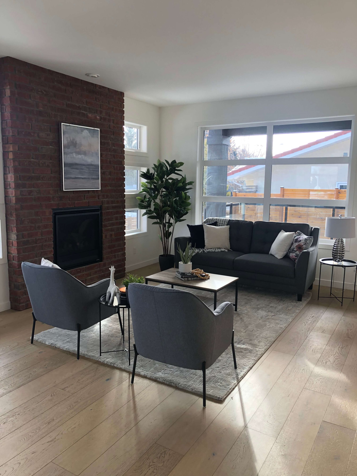Interior Design and Staging Portfolio
By Mathews Design Company
Featuring a few of our amazing Lethbridge clients where we have worked to transform homes for improved living and quick sales!
Prairie Arbour Staging
Hired by builder to fully stage their new showhome
We sourced all furniture and decor for the builder while the home was under construction, working with their design team to ensure a cohesive look.
We coordinated purchasing, delivery, assembly and installation of all furniture and decor
We supplied and installed all window coverings including Hunter Douglas blinds and custom drapery
Chinook Heights Renovation
Hired directly by the client to assist with the planning and coordinating of their renovation with a focus on accessibility and aging in place
Worked with the client on the renovation scope of work and helped the clients select a renovation contractor best suited to the project
Created floorplan revisions, 3D Drawings and detail drawings to help communicate the design elements
Helped the client with all selections, colour, materials and finishes
Worked with the renovation contractor and trades throughout the process
Supplied and installed motorized Hunter Douglas window coverings
Sourced new furniture and decor for the client
Modern New Build
Hired directly by the client to assist with all interior selections for the home, including designing elements throughout the home including fireplace details, wood burning pizza oven, ensuite and powder room
Worked with the client to complete all the interior selections, provided detailed documents outlining all products, colours and finishes throughout the home.
Worked alongside trades and contractors to ensure the design elements were properly communicated
Supplied and installed motorized Hunter Douglas window coverings
Arbourwood Custom Home
Hired by the builder to assist their clients with their custom build, including floorplan design and architectural details as well as all exterior and interior selections
Worked with the clients to complete all colour and material selection as well as provided visuals throughout the process to clearly communicate the design elements using 3D modeling & renderings.
Provided the builder with detailed selections documents to communicate all design elements including detail drawings, 3D renderings & floor maps.
Worked alongside builder and trades throughout the process to ensure the design elements were clearly communicated.
Supplied and installed Hunter Douglas window coverings throughout the home
Renovation on the Point
Hired directly by the client to assist with their renovation
Created kitchen, office, and ensuite redesign for the client including updated floorplans, elevations, and detail drawing used throughout the renovation
Helped connect the client with a renovation contractor
Worked alongside renovation contractor, assisting the client with all selections and interior design items
Provided staging in-home for photos
Southbrook Showhome
Hired by local builder
Completed showhome quality staging for the entire home including all furniture and accessories
Supplied and installed window coverings throughout the home
Goldenrod Showhome
Hired by local builder
Completed all material and finish selections for the home
Created custom design details for the home including custom fireplace design, kitchen, and ensuite
Worked with trades throughout the build to ensure all design details were effectively communicated
Completed showhome quality staging for the entire home including all furniture and accessories
Supplied and installed window coverings throughout the home
Suites at 601
Hired by local developer
Created mood boards for 3 different design packages to be used to develop each condo unit
Worked with trades throughout construction to ensure all design details were effectively communicated
Worked with buyers to customize their units as needed
Completed showhome quality staging for 3 show units including all furniture and accessories
Supplied and installed window covering throughout the building
Provided photography services for client to use for their advertising and social media
Fairmont Showhome
Hired by local builder
Completed all material and finish selections for the home
Created custom design details for the home including custom fireplace design, kitchen and ensuite
Worked with trades throughout the build to ensure all design details were effectively communicated
Completed Showhome level staging for the entire home including all furniture and accessories
Supplied and installed window coverings throughout the home
Henderson Staging
Hired by client looking to sell their recently renovated historic home
Provided staging for the entire home, while incorporating key pieces provided by the client


